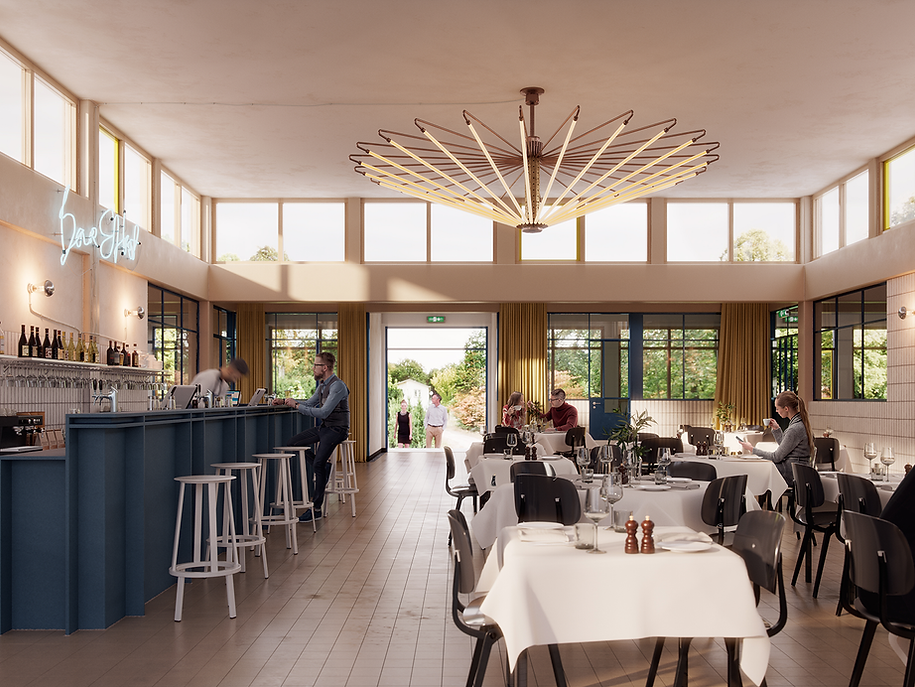
Into the Woods Keukengebouw
Ede, NL | 2021 - 2025 | 7.000m2
The project is located on the former military base 'Prins Mauritskazerne' on the edge of the Veluwe nature reserve. It consists of the transformation of an existing military canteen from the 60's 'Keukengebouw' and the former officer's house next to it. The new program comprises a rich mix of short-stay apartments, a hotel, restaurant and workspaces for the local creative industry.
Key Project Details
- Transformation
- Energy neutral
- Nature inclusive
- Public building

Aerial view of the "Prins Mauritskazerne". The location of the 'Keukengebouw', in the top left corner, is still empty.
.png)
The three buildings - new apartment building, keukengebouw and officers house - form a carefully designed ensemble within the 'Prins Mauritskazerne', linked by the new landscape design by LoosvanVliet.

The building will be restored to its original colours: a bright yellow colour for the window openings, a red colour for the steel elements and an army-green colour for the concrete elements.

Our interventions mainly focus on returning the building to its original state by removing the layers of suspended ceilings and walls added later, and reopening views through the building. The building has four large defining spaces, that will be restored to their original size, including the boiler house with its charasteristic mushroom columns.


The east wing has a large room with a raised roof and skylights all around. This wing will house a restaurant. We will preserve as much of the original qualities including original tiles, panelling and steel facades.
Team Into the Woods
Developer
Architect
Contractor
Sustainability
Construction
Mobility
Landscape
Renderings
Homerus Ontwikkeling B.V.
Raumplan
Bouwbedrijf van Middendorp
W/E adviseurs
IBT Bouwtechniek
DEEL
Atelier LOOSvanVLIET
Parallel



