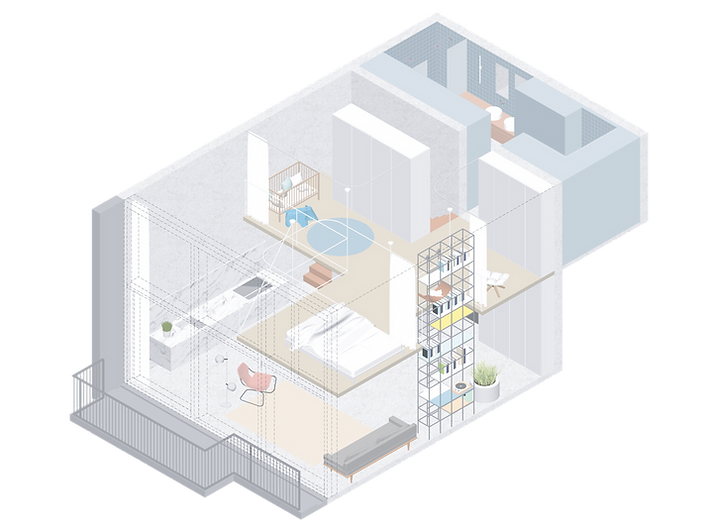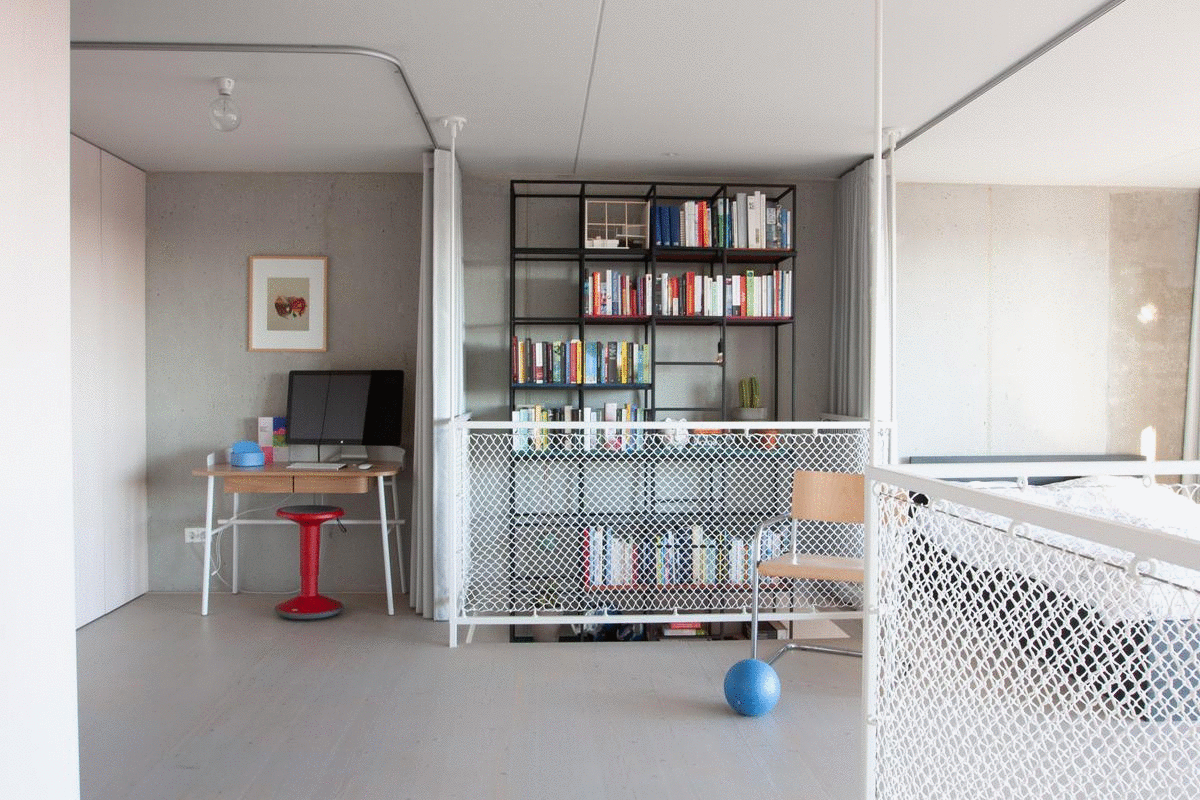
Lofthouse Amsterdam
Amsterdam, NL | 85m2 | 2020
The design of this loft in the Houthavens is completely tailor made in its finest details. And open way of living is introduced that maximises the use of the compact apartment, without losing moments of intimacy. Inspired by the lifestyle and design of Japanese houses, the minimal layout replaces traditional partition walls by curtains and strategically placed volumes. A flexible space is thus created that can be used according to the needs of the young family. The combination of a smart layout, attention to detail and a beautiful curation of materials create a family ‘villa’ in the middle of the city.



The loft eliminates partition walls and uses curtains to either enclose spaces such as sleeping and working spaces, or open up the loft during the day. The curtains create moments of intimacy and provide privacy according to individual wishes and needs. Together with strategically placed volumes the limited space is used in a maximum way.



Team Lofthouse Amsterdam
Client
Contractor
Marble
CLT
Year
David & Marjanne
Mike & Bas interior
Lucas Schoot
Javi Bouw BV
2020



